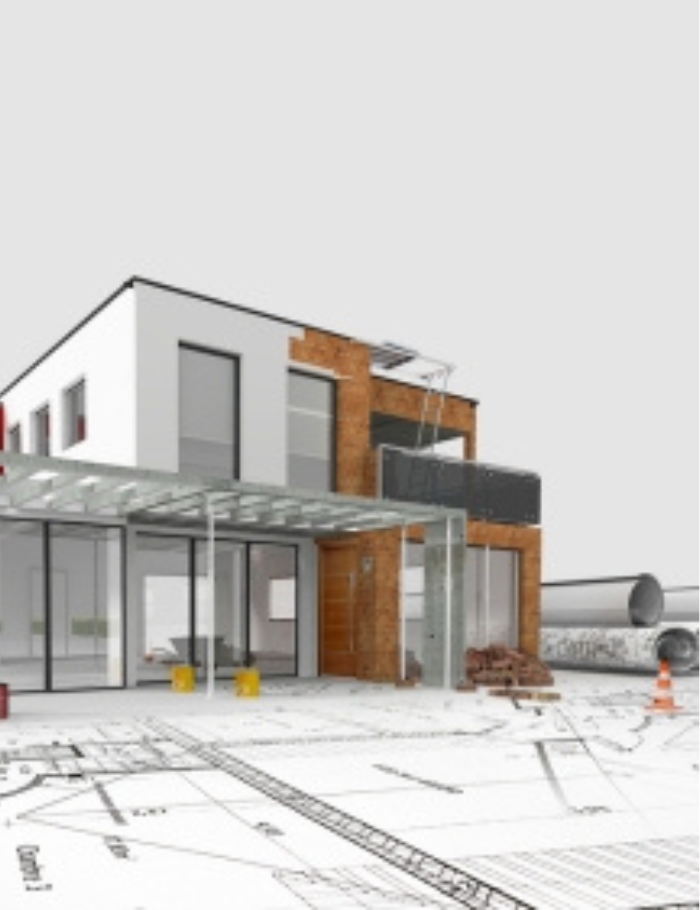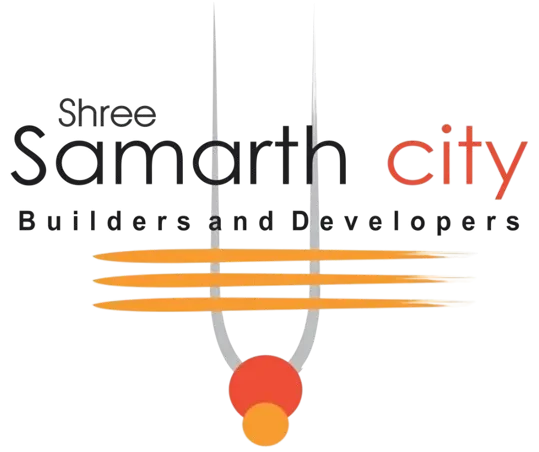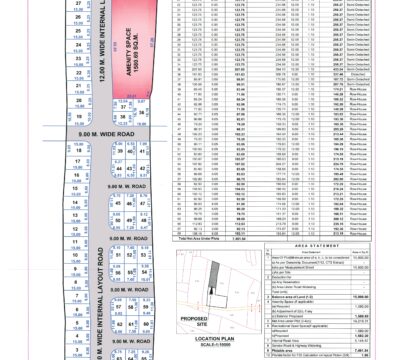Nisarg Residency (Phase 2)

Nisarg Residency (Phase 2)
Residencial Plots
- Landscape Parks
- Open Space for community activities
- 24-Hours Security
Location
IN FRONT OF DEVALAY MAGAL KARYALAY, DHARASHIV-BARSHI ROAD, DHARASHIV - 413 501
Call us
+917087086616
Write us
shreesamarthcity2020@gmail.com
Project Details
- Project Name: Nisarg Residency
- Location: The project is strategically situated in front of Devalay Magal Karyalay on Dharashiv-Barshi Road, providing easy access to nearby facilities and transportation.
- Survey Number: 127
- Project Type: This is a Final NA Layout, designated for non-agricultural residential development.
- Total Plots: Phase 2 has individual plots, adding to the 48 plots in Phase 1, for a total of 116 plots catering to a variety of residential needs.
- Year Built: Phase 2 was completed in 2022, ensuring modern standards and design.
Layout and Area
The total area allocated for Nisarg Residency Phase 2 is substantial, providing ample space for residential plots and community Amenities:
Area Under Layout: 15,800 square meters
Area Under Internal Roads: 5,145.57 square meters, ensuring smooth connectivity within the community.
Area Under Plots: 7,491.54 square meters, allowing for spacious residential options.
Project Amenities and Open Space: Phase 2 includes 1,580.69 square meters dedicated to amenities and an additional 1,582.20 square meters of open space for recreational use.
Infrastructure Specifications
Road Network
Road Width
Internal roads range from a minimum width of 9 meters to a maximum of 12 meters, accommodating various types of vehicles.
Road Surface
The roads are constructed with a bituminous surface, featuring a thickness of 150 mm for durability and smooth driving conditions.
Amenities and Green Spaces
Features
The project includes beautifully landscaped parks with seating areas, promoting relaxation and social interaction among residents.
Amenities Area
The roads are constructed with a bituminous surface, featuring a thickness of 150 mm for durability and smooth driving conditions.
Open Space
An additional 1,582.20 square meters of open space is available for community activities and gatherings.
Utility Services
Electricity Supply
Reliable electricity infrastructure is in place, ensuring uninterrupted power supply for all residents.
Living Experience
Nisarg Residency Phase 2 expands the project’s footprint to 8 acres, combining both phases. The plots in Phase 2 range in size from 1,200 to 2,400 square feet, providing options suitable for various family sizes and preferences. The project is designed to foster a sense of community, with amenities such as parks, playgrounds, and 24-hour security ensuring a safe and enjoyable environment for all residents.
Work Description
The construction of Nisarg Residency Phase 2 involves several critical phases:
Earthwork: This includes excavation, filling, and levelling of the site to prepare it for development.
Roadwork: The construction of internal roads is carried out with bituminous surfacing to ensure durability and ease of access.
Plot Demarcation: Each plot is marked and prepared for individual ownership and development.
Utility Services: Installation of essential services, including water supply, electricity supply, and sewage drainage, is completed to ensure a fully functional residential environment.
Nisarg Residency Phase 2 is a significant expansion of the already successful Phase 1, offering an additional 68 plots for those seeking a community-oriented living experience. With its strategic location, well-planned amenities, and essential services, Phase 2 continues to provide a comfortable and convenient lifestyle for future residents. The project’s focus on infrastructure and community living makes it an attractive option for prospective homeowners looking to invest in a well-rounded residential development.
Helping Our Customer To Get Their Dream Home
My experience with Samarth City has been excellent. The process of purchasing my plot was smooth, and the team was very professional and helpful throughout. The quality of the development and the amenities provided are excellent. I'm very happy with my decision to invest here.
SURAJ DHAKTODE
Purchasing a commercial shop has been fantastic. The team offered excellent support, making the process smooth and straightforward. The shop, in a well-planned complex with high foot traffic, is perfect for my business. Highly recommended for anyone seeking commercial properties.
Mr. RAJABHAU JADHAV
I’m very pleased with my row house purchase. The process was seamless, and the home’s quality is excellent. It’s a fantastic place for my family to grow and enjoy. I highly recommend Samarth City to anyone seeking top-quality residential properties and a smooth buying experience.
Mrs. VRUNDA RANI VIDHATE

